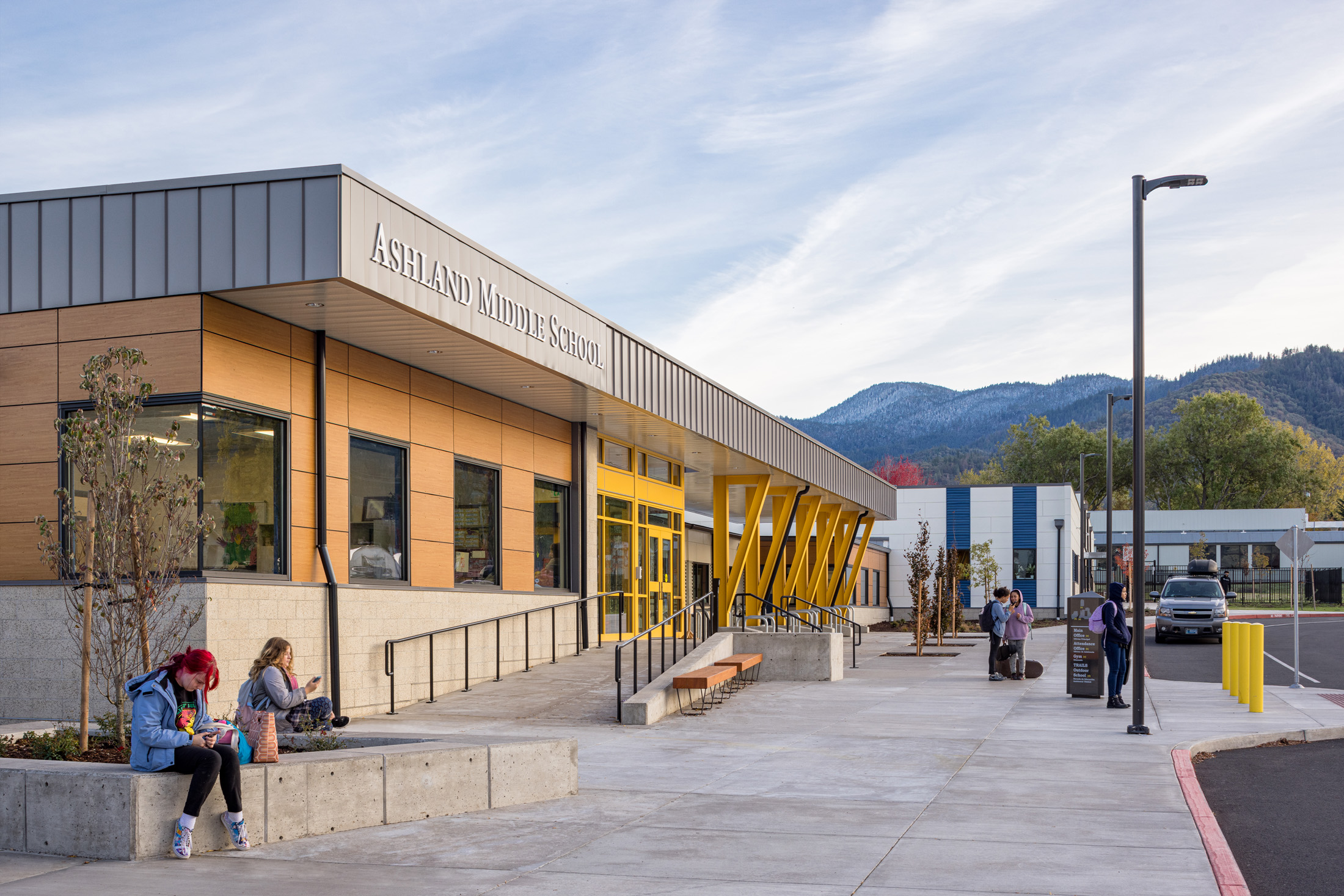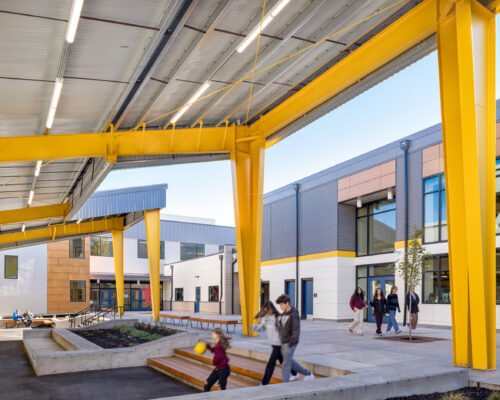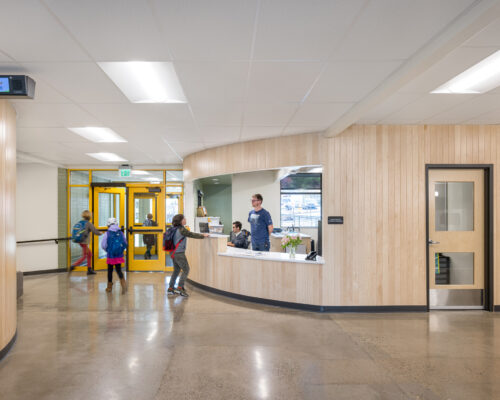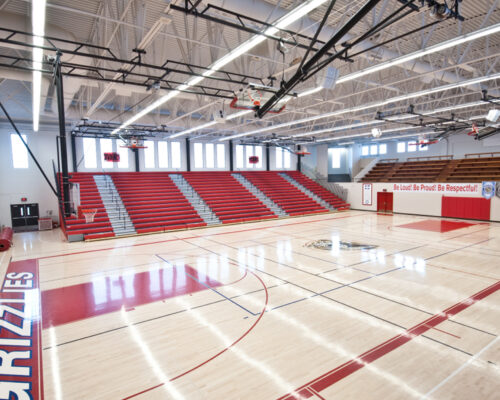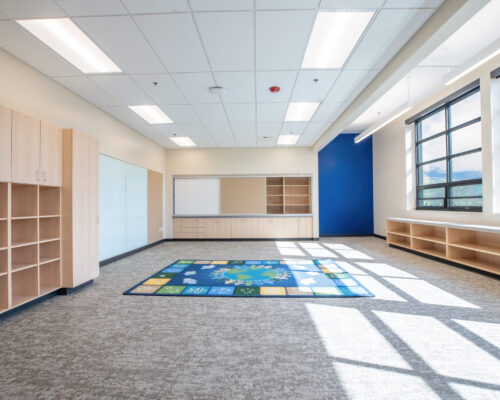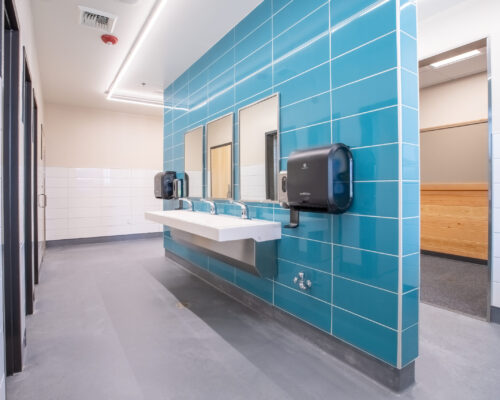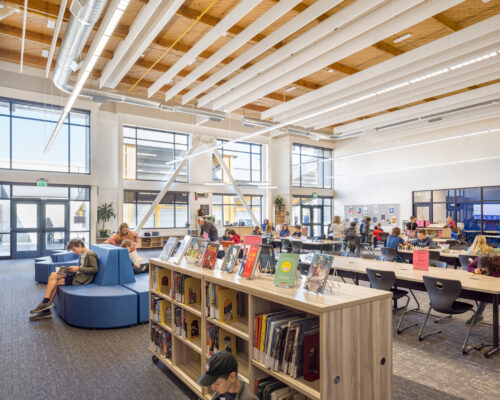Ashland School District
Adroit Construction has worked in concert with the Ashland School District for nearly 15 years to provide more modernized and accessible learning spaces for the students and staff of this growing district.
2023: Walker Elementary School
The remodel and addition of this 23,000+ sf historic school included renovation of the library and cafeteria, relocation of the administration area to allow for expanded programming in the school’s historic wing. Enhanced security and safety work was also included.
2022: Ashland Middle School & Trails Outdoor School
Adroit was selected to complete an extensive renovation, modernization, and addition that included new classrooms, gymnasium, administration, media center, outdoor courtyard, seismic upgrades, mechanical system and indoor air quality improvements. Ashland Middle School’s campus is 90,000 sf and Trails Outdoor School is 26,000 sf.
2022: Helman Elementary School
Adroit completed this major renovation and addition to the school’s 23,000 sf. Work included the addition of a new multi-purpose room in the center of the addition with 10 classrooms in two wings, creating connection between the wings both physically and visually.
2010: Historic Bellview School
With less than a year to get the work done, Adroit led the restoration of this historic 1910 schoolhouse and built a 45,000-square-foot addition to create a modern elementary school. Previous additions conflicted with the architecture of the rough sawn wood-framed schoolhouse. The project team stripped away everything but the 7,000-square-foot entryway, which was retained to give the building character and honor its 100-year-old history. As the team began its work, it discovered significant structural deficiencies. Rather than a simple facelift, the restoration became a major retrofit that had to be done from the inside so the exterior envelope wouldn’t be damaged.
2009: Ashland High School ADA and Gym Seismic
Adroit completed this 60,000sf renovation of the existing historic gymnasium building that included updates to all building systems, an exterior envelope upgrade, and an extensive seismic retrofit. The existing auxiliary gymnasium was removed to make way for a new addition with an expanded auxiliary gym, fitness center, dance/aerobics studio, classrooms, music classroom, and music rehearsal spaces.


